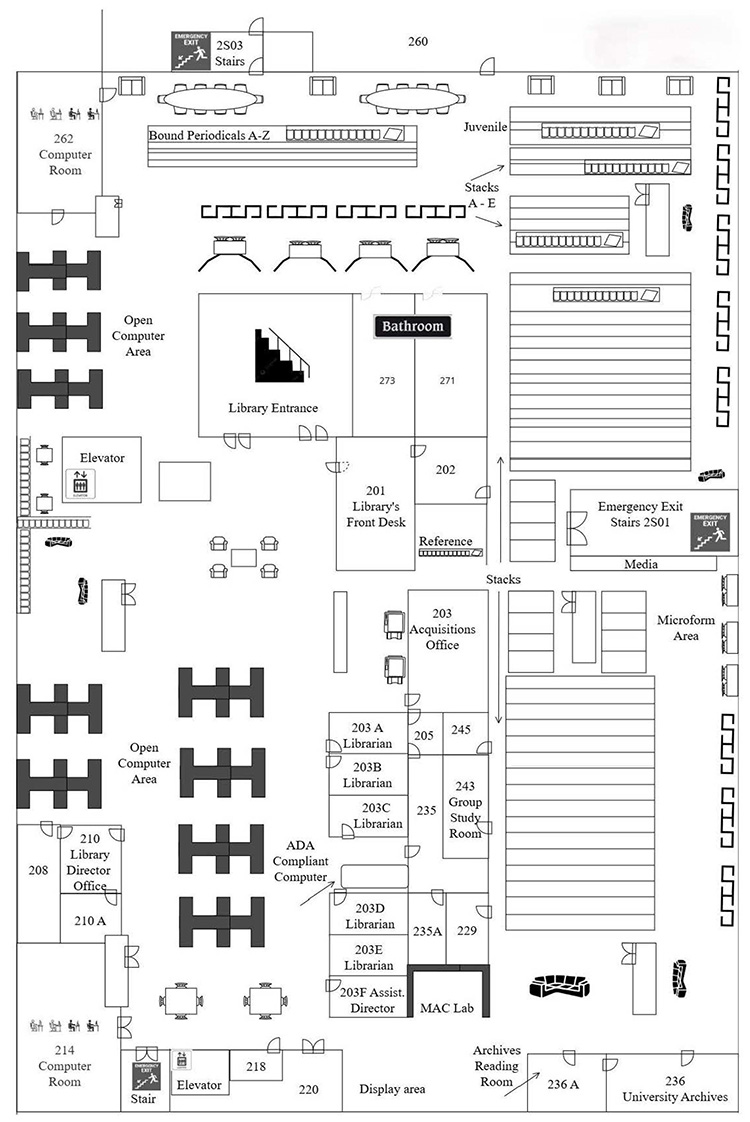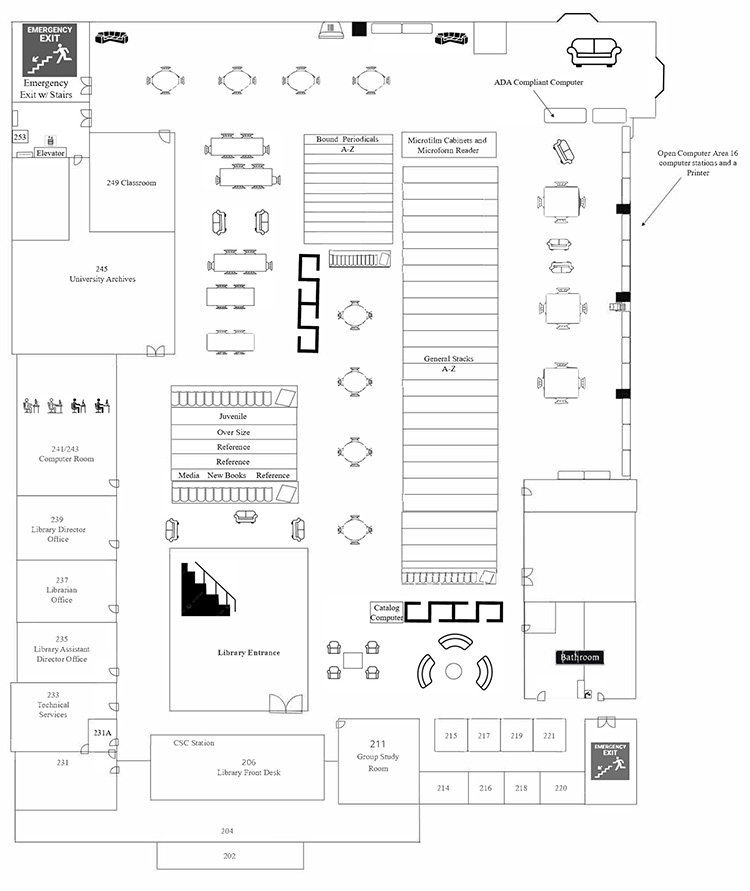Maps
Wondering where to find resources in the libraries at Purdue University Northwest? See maps below to help you locate everything from the help desk to computer labs and archives!
Hammond Campus Library Map
Text Description: Purdue University Northwest Hammond Campus Library Map
Welcome to the Purdue University Northwest Library on our Hammond Campus. The library is the whole second floor of the Student Union Library Building (SULB).
Area Map
The library is laid out as a circle with the book stacks located outside of the circle.
When you come to the front door, the front desk will be on your left, and the elevator is on the right.
- Straight ahead from the entrance doors
- There are multiple computer stations
- Comfortable seating
- At the end of the front desk, there is an open area
- Where the all-in-ones are located (print/scanner/photocopier)
- At the end of the printer 203 acquisitions office
- Opens to the reference section
- There is a doorway to the stacks/media/microform area
- Where the all-in-ones are located (print/scanner/photocopier)
- After the printer section starts our librarian offices
- 203A Librarian’s office
- 203B Librarian’s office
- 203C Librarian’s office
- Open space with the ADA-compliant computer station
- 203D Librarian’s office
- 203E Librarian’s office
- 203F Assistant Director’s Office
- Across from the Librarian’s offices are computer stations
- The other side of this open area
- Library director’s office 210
- A computer room 214
- Around the corner from the Librarian’s offices
- A display area on the right
- MAC computer area on the left
- Straight ahead on the left after the display areas is the University Archives reading room 236A and the next door is the University Archives 236.
- Around the corner, turning left of the MAC computer area there is a hallway
- Right side is the stacks
- First door on the left is a meeting room 229
- Third door is the group study room 243
- Continuing down the hall on the left will open to the reference doorway
- Keeping straight down the hall will continue through the stacks of books
- The end of the hall will open up again
- Around the corner there will be restrooms.
- The first two doors are the Women’s
- The second two doors are the Men’s
- At the end of the stack is our Juvenile and Bound periodical sections
- There are study pods around the outside of the stacks
- Around the corner there will be restrooms.
- At the end of the walkway, where the restrooms are
- More computer stations
- Computer lab room 262 (straight and to the right)
- Rounding the corner to the left will take you back to the front doors, which is also where the exit doors are located (on the left) On the right is the elevator.
Westville Campus Library Map
Text Description: Purdue University Northwest Westville Campus Library Map
Welcome to the Purdue University Northwest Library on our Westville Campus. The library is the whole second floor of the Library Student Faculty (LSF) Building.
See a Full Westville Campus Map
Area Map
The library is laid out as a circle with the book stacks located in the middle of the circle.
When you come to the front door, you will be at the front desk.
- Straight ahead is the desk
- There is a library staff member and
- There is a Customer Service Center (CSC) staff member
- To your left is LSF 211, which is a group study room
- To your left, with a little curve, is the open to the library
- Multiple group seating areas
- Single study seating pods
- General stacks of books
- Once you get past the LSF 211 wall, if you continue right and then straight
- Straight will take you to the restrooms
- First push door: women’s restroom
- Middle water fountain
- Second push door: men’s restroom
- Turning left after the couches will take you to the open computer area
- There are multiple computer stations
- There are four-seater tables
- Two couch areas
- At the end of the computer station is our ADA-compliant computer and our guest computer station
- After the open computer area is the back of the library
- There are four round tables for groups
- Microform reader with filing cabinets
- Crescent-shaped couches in each corner
- Straight ahead will bring you to the emergency doors that lead to a staircase
- Just to the left of these doors is a walkway
- Straight will have you exit the library to our elevator room
- On the wall on your left is classroom 249
- Following the wall of classroom 249
- There are larger conference tables
- Stacks of our bound journals
- Comfy seating areas
- Single study pods
- When the wall ends on your right will be the doors to our Archives Department
- If you continue straight, you will walk down a hall
- On your left is a bigger book stack
- Juvenile
- Oversize
- Reference
- Media
- On your right will be a doorway for the computer lab Room 241/243
- The rest of the hall is offices
- Library Director’s office 239
- Librarian’s office 237
- Assistant Director’s Office 235
- Technical Services Office 233
- Then you are back at the front desk
- On your left is a bigger book stack
- Straight will take you to the restrooms

